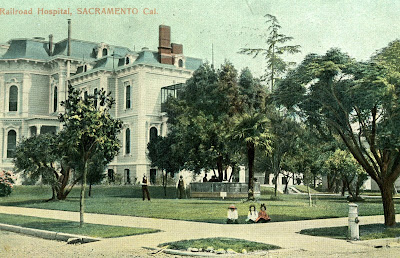
Southern Pacific Railroad Hospital, circa 1900-1911. The would-be hospital was built in 1870 for railroad emperor Charles Crocker and family, very likely by San Francisco-based architect Seth Babson whose specialty was “Victorian Stick” homes. It was converted into a hospital for SP in 1900 and, by 1906, the three-story-and-basement structure could accommodate up to 55 patients. It was also touted as a refreshing alternative to other hospitals with “its home-like character,” said the January 27, 1906, Sacramento Union.
Seen here, looking northwesterly from Seventh Street, the hospital – having outgrown its walls - took up new residence in 1911 at Second and “H” streets, in a facility built by the contracting firm of Murcell and Haley for a cost of between $30,000 and $35,000.
The house was leveled in the fall of 1915. Having fallen into disrepair, it became the home of several rat nests and stood “covered by masses of vines,” said the October 19, 1915, Sacramento Bee. Did walkers-by even know that, decades earlier, the home was lived in by one of the most powerful men west of the Mississippi?
This photo and many more like it can be found in the Sacramento Public Library’s Sacramento Room which is open to the public Tuesday, Wednesday, Saturday and Sunday 1 to 5, and Thursday 1 to 8.
Seen here, looking northwesterly from Seventh Street, the hospital – having outgrown its walls - took up new residence in 1911 at Second and “H” streets, in a facility built by the contracting firm of Murcell and Haley for a cost of between $30,000 and $35,000.
The house was leveled in the fall of 1915. Having fallen into disrepair, it became the home of several rat nests and stood “covered by masses of vines,” said the October 19, 1915, Sacramento Bee. Did walkers-by even know that, decades earlier, the home was lived in by one of the most powerful men west of the Mississippi?
This photo and many more like it can be found in the Sacramento Public Library’s Sacramento Room which is open to the public Tuesday, Wednesday, Saturday and Sunday 1 to 5, and Thursday 1 to 8.


